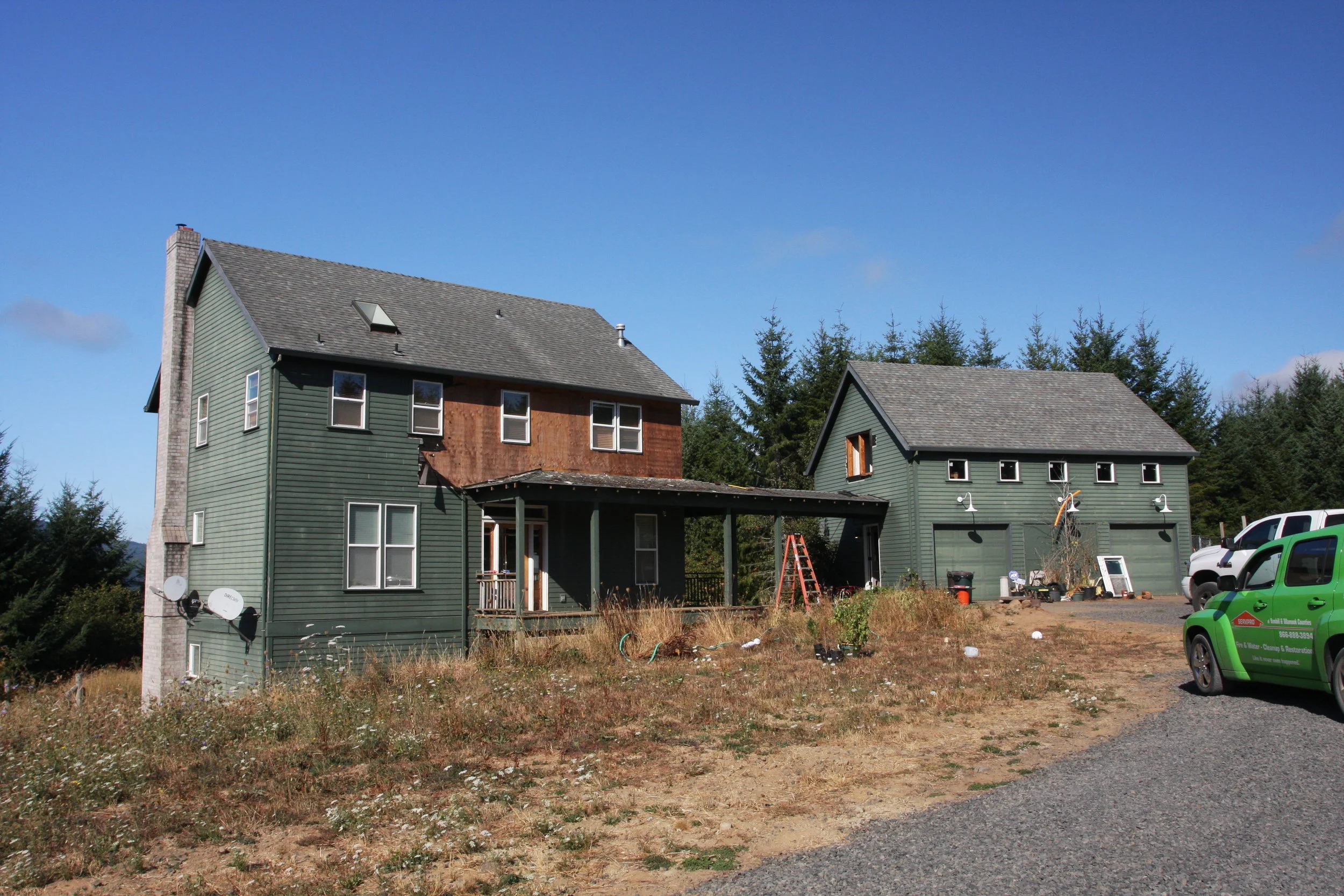







Your Custom Text Here
This large home just west of Banks Oregon has a stunning hilltop view towards the coastal mountains. The existing house and garage, except the finished basement, where gutted, then expanded to create a more harmoniousness design that allowed visual connection toward both the western vista and the landscape surrounding the house. The inspiration for the copula and simple board and batten siding came from local turn of the century barns and houses. The HVAC system is heat pump forced air and all of the ducting is contained within the building envelope (no attic ducting). The walls were thickened to 7-1/2” and have an extremely tight exterior weather barrier and rainscreen siding system system.
This large home just west of Banks Oregon has a stunning hilltop view towards the coastal mountains. The existing house and garage, except the finished basement, where gutted, then expanded to create a more harmoniousness design that allowed visual connection toward both the western vista and the landscape surrounding the house. The inspiration for the copula and simple board and batten siding came from local turn of the century barns and houses. The HVAC system is heat pump forced air and all of the ducting is contained within the building envelope (no attic ducting). The walls were thickened to 7-1/2” and have an extremely tight exterior weather barrier and rainscreen siding system system.